
Your Resource Hub
View our Collection of Resources for Console Furniture & Planning
Console Design and Planning
Configurations
No two agencies are exactly alike. We are energized when listening to teams and creating console configurations that help them achieve their communication and work flow goals. Browse our collection of typicals and configurations for inspiration.
Finishes
Color and texture impact how teams feel about their work space. Lighter finishes brighten a room and wood grains imbue a sense of professionalism and warmth. Our finish options add classic and enduring style to mission critical spaces.
Literature
Download brochures and product information sheets and share details with your team. Be sure to view our videos for narrated product overviews.
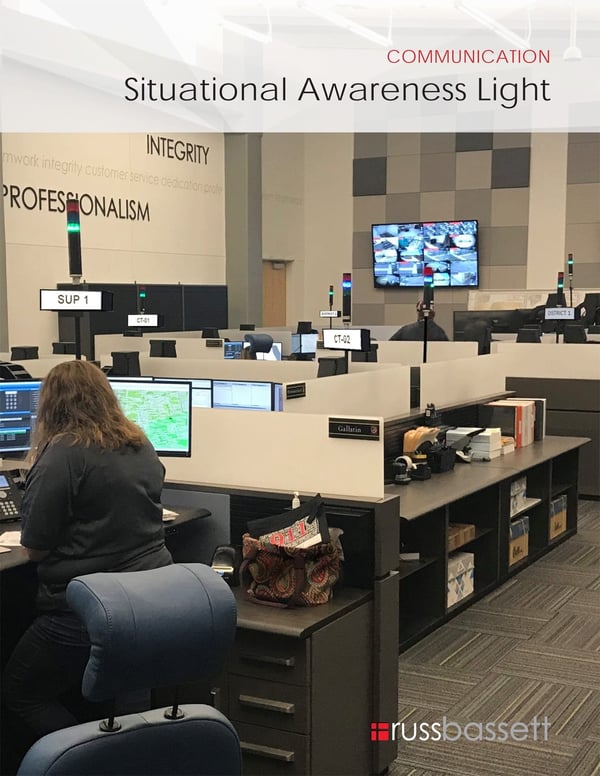
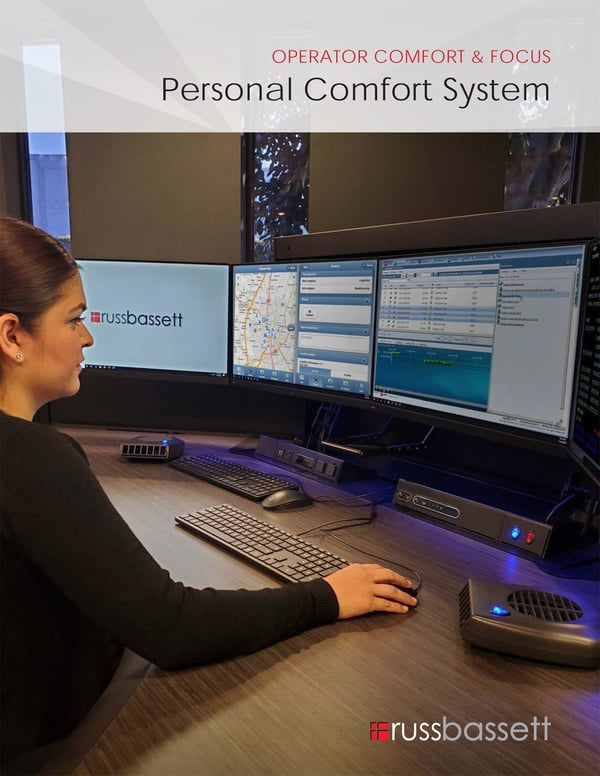
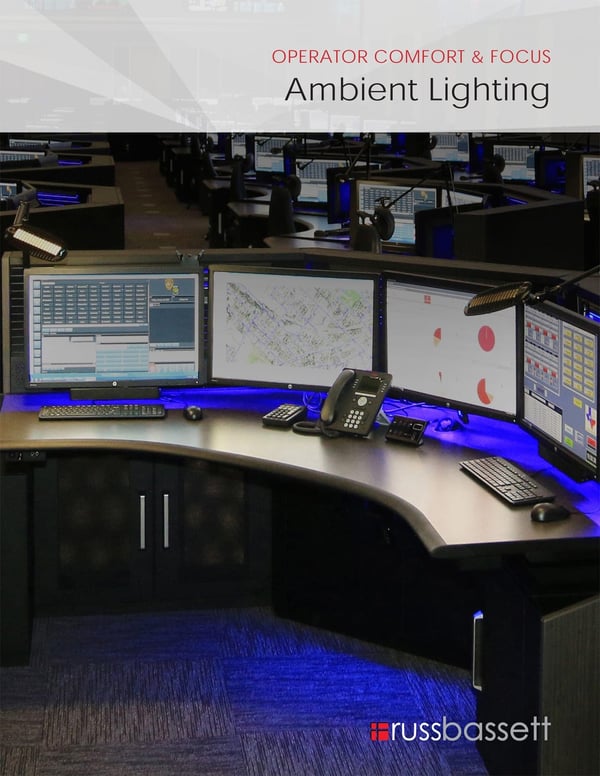
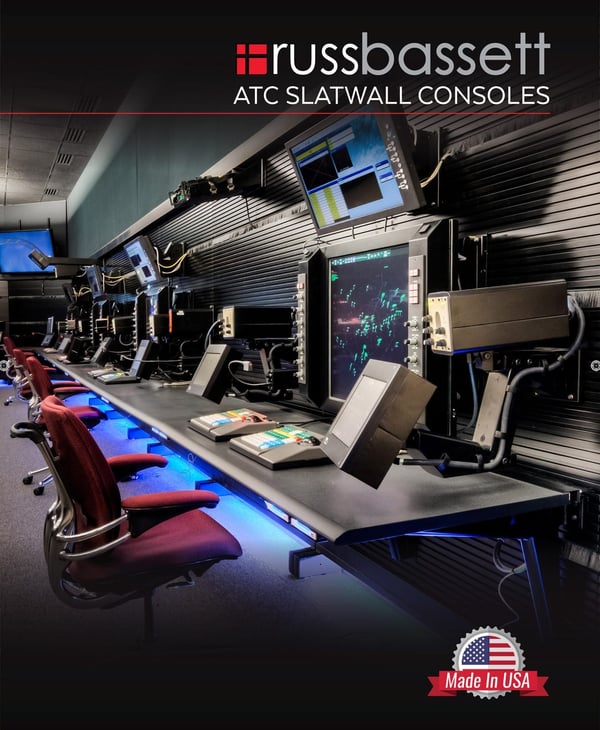
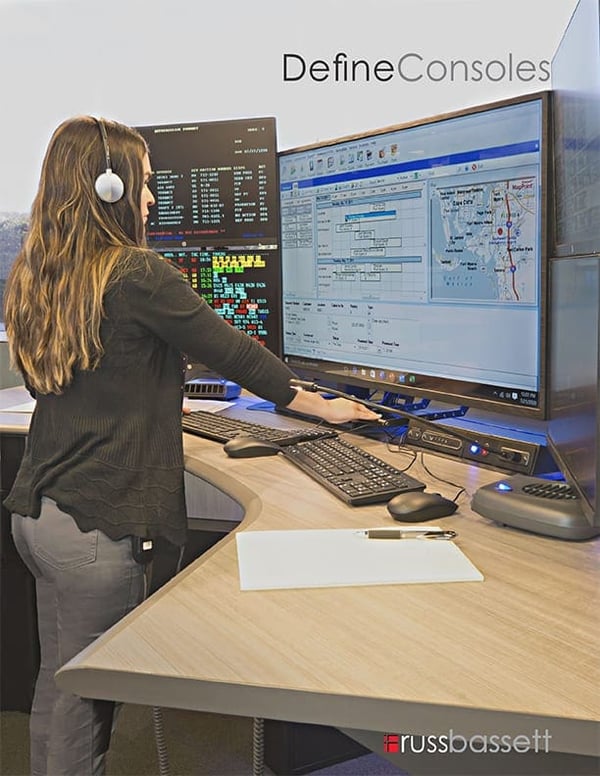
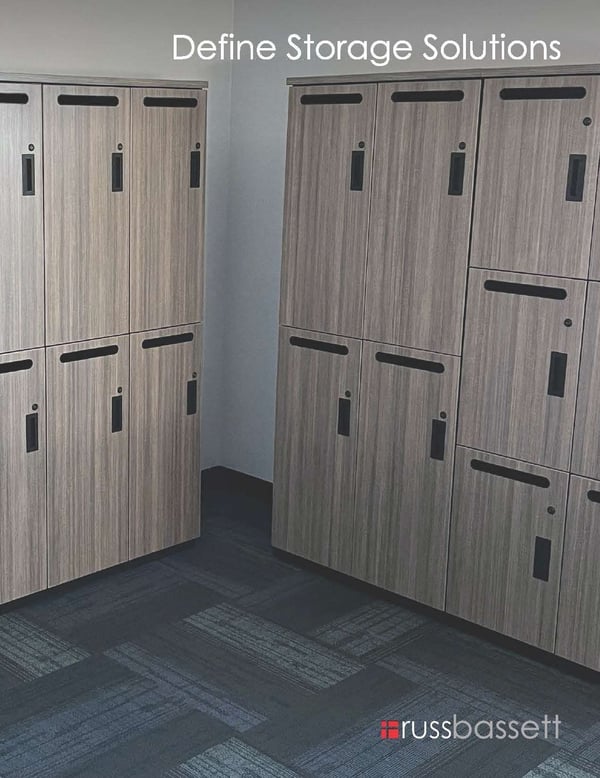
Space Plans
The position of your command and control consoles within the room should facilitate smooth traffic flow. Explore these space plans to discover how command and control agencies are creating efficient spaces.
Let’s build something great together.
Be the first to receive premium content and news about improving your mission critical environment.
/Configurations/optimized-files/DC-26079-01%20Knox%20County%20Emergency%20Communications%20-%20Opt%202%20Rev%20B%20-%20Rendering1.jpg?width=600&height=338&name=DC-26079-01%20Knox%20County%20Emergency%20Communications%20-%20Opt%202%20Rev%20B%20-%20Rendering1.jpg)
/Configurations/optimized-files/DC-26139-01%20Aurora%20Police%20Department%20-%20Opt%201%20Rev%20B%20-%20Rendering3.jpg?width=600&height=338&name=DC-26139-01%20Aurora%20Police%20Department%20-%20Opt%201%20Rev%20B%20-%20Rendering3.jpg)
/Configurations/optimized-files/DC-28004-01%20Lafayette%20Parish%20Communications%20District%20-%20Opt%201%20Rev%20A%20-%20Rendering3.jpg?width=600&height=338&name=DC-28004-01%20Lafayette%20Parish%20Communications%20District%20-%20Opt%201%20Rev%20A%20-%20Rendering3.jpg)
/Configurations/optimized-files/DC-27021-01%20Collier%20County%20Sheriff%20Office%20-%20Opt%209%20Rev%20D%20-%20Rendering1.jpg?width=600&height=338&name=DC-27021-01%20Collier%20County%20Sheriff%20Office%20-%20Opt%209%20Rev%20D%20-%20Rendering1.jpg)
/Configurations/optimized-files/DC-25115-01%20Gila%20River%20Indian%20Community%20-%20Opt%207%20Rev%20C%20-%20Rendering.jpg?width=600&height=338&name=DC-25115-01%20Gila%20River%20Indian%20Community%20-%20Opt%207%20Rev%20C%20-%20Rendering.jpg)
/Configurations/optimized-files/DC-25160-04%20Gilbert%20Police%20Dept%20Opt%203%20Rev%20C%20-%20Rendering.jpg?width=600&height=338&name=DC-25160-04%20Gilbert%20Police%20Dept%20Opt%203%20Rev%20C%20-%20Rendering.jpg)
/Finishes/optiized-files/Marketing%20Project%20-%20Console%20-%20Storm_Veranda%20Teak_Black%20-%20Highres.jpg?width=600&height=338&name=Marketing%20Project%20-%20Console%20-%20Storm_Veranda%20Teak_Black%20-%20Highres.jpg)
/Finishes/optiized-files/Marketing%20Project%20-%20Console%20-%20Waterfall_Veranda%20Teak_Suede-%20Highres.jpg?width=600&height=338&name=Marketing%20Project%20-%20Console%20-%20Waterfall_Veranda%20Teak_Suede-%20Highres.jpg)
/Finishes/optiized-files/Marketing%20Project%20-%20Console%20-%20Cocoa_Uptown%20Walnut_Suede-%20Highres.jpg?width=600&height=338&name=Marketing%20Project%20-%20Console%20-%20Cocoa_Uptown%20Walnut_Suede-%20Highres.jpg)
/Finishes/optiized-files/Marketing%20Project%20-%20Console%20-%20Cocoa_Veranda%20Teak_Black%20-%20Highres.jpg?width=600&height=338&name=Marketing%20Project%20-%20Console%20-%20Cocoa_Veranda%20Teak_Black%20-%20Highres.jpg)
/Space%20Plans/1-5%20consoles/1-5-space-plans-optimized-files/Flex-5con-730sf-Layout%2097.png?width=600&height=450&name=Flex-5con-730sf-Layout%2097.png)
/Space%20Plans/1-5%20consoles/1-5-space-plans-optimized-files/Flex-5con-630sf-Layout%2099.png?width=600&height=450&name=Flex-5con-630sf-Layout%2099.png)
/Space%20Plans/1-5%20consoles/1-5-space-plans-optimized-files/Flex-5con-630sf-Layout%2096.png?width=600&height=450&name=Flex-5con-630sf-Layout%2096.png)
/Space%20Plans/1-5%20consoles/1-5-space-plans-optimized-files/Flex-4con-700sf-Layout%2053.png?width=600&height=450&name=Flex-4con-700sf-Layout%2053.png)
/Space%20Plans/1-5%20consoles/1-5-space-plans-optimized-files/Flex-4con-400sf-Layout%2021.png?width=600&height=450&name=Flex-4con-400sf-Layout%2021.png)
/Space%20Plans/1-5%20consoles/1-5-space-plans-optimized-files/Flex-3con-650sf-Layout%2032.png?width=600&height=450&name=Flex-3con-650sf-Layout%2032.png)